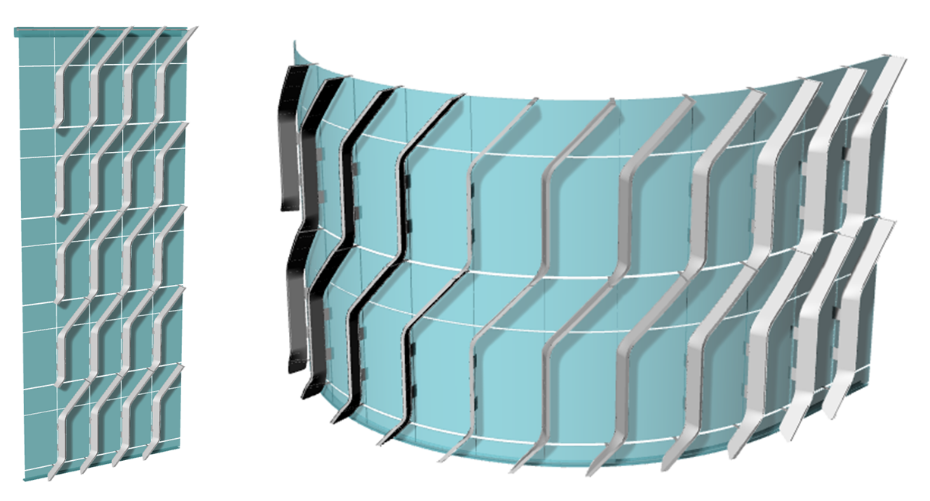
Australian unit with irregular BIM design. Rinro Condensed Dragon Curtain Wall Consulting Signed Contract for Australia's 9 Molonglo Drive, Canberra Project
本项目位于澳大利亚首都堪培拉Molonglo大道和Pialigo大道交汇处。本项目包括一栋六层商业办公楼(外加一层地下室),总建筑面积约为24,650平方米。本项目主要系统包括单元体幕墙、金属幕墙、装饰线条等。
This project is located on the corner of Molonglo Drive and PialigoAvenue, Canberra, Australia. The project consists of a six-storey commercial office building (plus a basement level) with a total gross floor area of approximately 24,650 square meters. Major systems for this project include unitized curtain wall, metal curtain wall, and decorative lines, etc.
澳洲单元体,异形BIM设计。Rinro凝龙幕墙咨询签约澳洲9 Molonglo Drive, Canberra项目

澳洲9 Molonglo Drive, Canberra项目
This project is located on the corner of Molonglo Drive and PialigoAvenue, Canberra, Australia. The project consists of a six-storey commercial office building (plus a basement level) with a total gross floor area of approximately 24,650 square meters. Major systems for this project include unitized curtain wall, metal curtain wall, and decorative lines, etc.






整体模型
Overall model

装饰条模型
Decorative strip model
装饰条方案对比:原方案为铝通两侧加3mm铝板,但层间位置铝通无法实现双曲扭转,优化后的装饰条由3mm铝板焊接组成,中间增加肋板作为支撑。
Comparison of decorative strip plans: The original plan was to add 3mm aluminum plates on both sides of the aluminum pass, but the interlayer position of the aluminum pass cannot achieve hyperbolic torsion. The optimized decorative strip is composed of 3mm aluminum plates welded together, with ribs added as support in the middle.

装饰条铝通固定方案(原方案)
Decoration strip aluminum connection fixing plan (original plan)

装饰条肋板固定方案(优化方案)
Decoration strip rib plate fixing plan (optimized plan)

工厂装饰条样品
Factory decorative strip samples

顶底装饰条固定方式
Fixing method of top and bottom decorative strips
本项目位于澳大利亚首都堪培拉的核心地段,将成为当地的地标建筑。凝龙作为这一标志性项目的幕墙设计方,我们将展示出卓越的设计能力和创新思维,为这座建筑赋予独特的外观和视觉吸引力。通过在这个项目中展示出色的设计和工程实施,我们将树立起我们在幕墙设计领域的专业形象,吸引更多客户的信任和合作。我们将以这个项目为契机,向全球展示我们的设计实力和专业水准,为未来的成功奠定坚实基础。
This project is located in the core area of Canberra, the capital of Australia, and will become a local landmark. As the curtain wall designer of this iconic project, Rinro will demonstrate outstanding design capabilities and innovative thinking, giving this building a unique appearance and visual appeal. By showcasing excellent design and engineering implementation in this project, we will establish our professional image in the field of curtain wall design and attract more customers' trust and cooperation. We will take this project as an opportunity to showcase our design strength and professional level to the world, laying a solid foundation for future success.
-
RINRO新筑 | 200米云端新地标,凝龙签约深圳国润项目
380
本项目位于深圳市龙华区,地处龙华市级功能中心......
-
RINRO新筑 | 琶洲南产城融合新标杆-203204地块项目
645
本项目基地位于广州市海珠区,建设用地狭长,沿......
-
RINRO豪宅精选 | 17万平方米,全铝板造型外墙,凝龙签约佛山珑煕园
831
RINRO豪宅精选 | 17万平方米,全铝板......
-
RINRO新筑 | 凝龙签约海南顶级滨海综合体—罗牛山广场二期1#
924
RINRO新筑 | 凝龙签约海南顶级滨海综合......
-
RINRO严选 | 58.3万平方米,凝龙签约全国多个新项目
976
RINRO严选,凝龙签约全国多个新项目,包括......
-
Good news spread frequently, creatin......
1344
Rinro(凝龙幕墙咨询)顺利签约济南文博中......
-
Good news spreads frequently, stable......
1344
喜报频传、稳中向好 | 助力新能源产业,Ri......
-
Choice of Responsibility, Recognitio......
1345
责任之选,认可无疆|Rinro凝龙幕墙咨询成......






