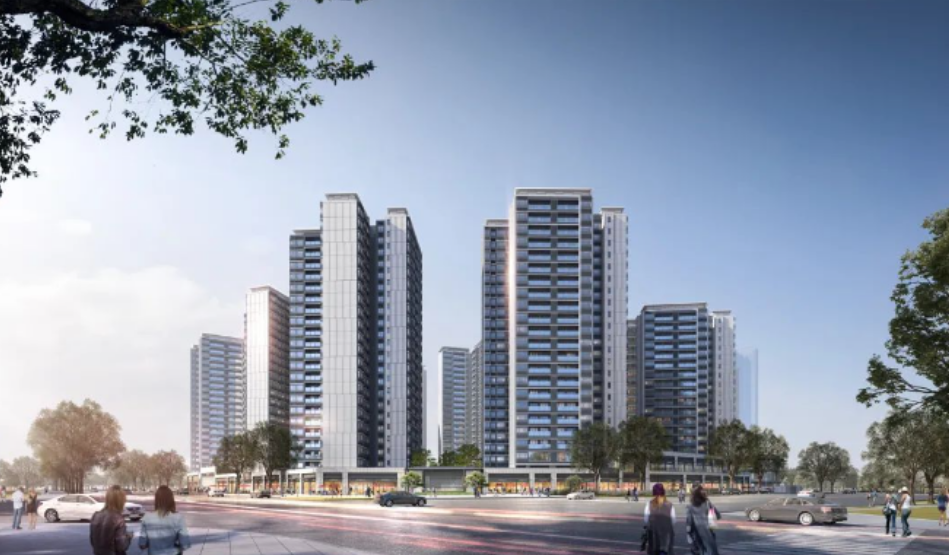
Choice of Responsibility, Recognition of Wujiang | Rinro Successfully Signed Multiple Curtain Wall Engineering Projects
Rinro(凝龙幕墙咨询)顺利签约深圳光明凤凰(二期)A503-0096地块、海南石梅湾九里十期
、深圳云上润府、广州阅泷项目、昆明博颐城等多个项目。
责任之选,认可无疆|Rinro凝龙幕墙咨询成功签约多个幕墙工程项目
近日,Rinro(凝龙幕墙咨询)凭借过硬的图纸质量,高效准时的进度执行,贴心的设计服务团队和良好的企业信誉,顺利签约多个项目。

The project is located at the intersection of Kelin Road and Qiaokai Road in Guangming District, Shenzhen, including 4 towers, 1 kindergarten and the ground floor. The total building area is about 167993 square meters, and the maximum building area is about 100m.
The project is only 500 meters away from Guangmingcheng railway station of Line 13 and about 350 meters away from Tongguan Station of Line 13. The traffic network is developed and convenient, surrounded by Baihua Park, Xincheng Park, Wanghong Hongqiao Park and Dadingling Mountain Park. There are also cultural facilities such as Shenzhen Science and Technology Museum and Guangming City of Shenzhen Book City. At the same time, there are rich commercial, educational and medical facilities, which are suitable for traveling, working and living. The completion of this project not only improves the living environment of residents, but also provides unlimited development space and opportunities, which will bring huge changes and opportunities to the surrounding areas.

项目主要幕墙系统为:玻璃幕墙、石材幕墙、金属幕墙、格栅、雨蓬等。

The project is located in Liji Town, Wanning City, Hainan Province. To the east of the project is the Phase 9 project to be built, to the west is the Phase 11 project to be developed, to the south is the municipal road H under construction, and to the north is the Qingpilin Nature Reserve in Hainan Province. The Phase 10 project covers an area of 130615.48 square meters, with a total of 38 buildings.
On the basis of respecting the original landscape, this project creates a high-quality residential landscape with a natural and rainforest feel through hotel resort design techniques. By utilizing the natural foundation and the integration of elements such as mountains, seas, rocks, and forests with space, we create a vacation destination with luxurious enjoyment, a sense of authenticity, and a natural forest atmosphere. By integrating the artistic conception of the site with the ocean and forest, the spatial light and shadow effects and the natural atmosphere of the community are achieved, enabling the park to showcase the characteristics of urbanization, de settlement, and de decoration. The project will be built into a world-class Ecotype tropical coastal tourist resort in the future.
项目主要幕墙系统为:金属幕墙、装饰线条等。
The main curtain wall system of the project are:metal curtain walls, decorative lines, etc.

This project is located on the northeast side of the intersection of Fuqiao Avenue and Yongchang Road in Fuhai Street, Bao'an District, Shenzhen. The total construction area of the project is 181282 square meters, with a capacity building area of 133432 square meters. The planning and design consists of three towers with a height difference of less than 100 meters above ground, local one or two story auxiliary podiums, and a 9-class kindergarten with one building and four floors.
The project is about 800m away from Qiaotou Station of Shenzhen Metro Line 11 and about 1000m away from Qiaotou West Station of Line 12. The traffic network is developed and convenient. The project adopts the design of central community garden to maximize the residential landscape and vision, and bring residents ample light and ventilation.
项目主要幕墙系统为:石材幕墙、金属幕墙等。
The main curtain wall system of the project are:stone curtain wall, metal curtain wall, etc.

本项目位于广州市江高镇,总用地面积为117019平米,容积率2.8,总建筑面积为456605平米,项目有东西向三条规划道路与广花路相交。
The project is located in Jianggao, Guangzhou City, with a total land area of 117019 square meters, a Floor area ratio of 2.8, and a total building area of 456605 square meters. The project has three planned east-west roads intersecting Guanghua Road.
The project is located at the intersection of the central city of Baiyun and the western science and technology corridor, close to the government of Jianggao, east to Guanghua 3rd Road, south to Jiangfu Road, and north to Guangzhou Ring Expressway. The project mainly focuses on the traffic supporting of the whole line of double subway, railway and air rail. The Jiangfu Station of the subway at the gate serves as the Interchange station for the north extension of Line 8 and Line 24 (under planning). After the completion of the project, it will become the center of the traffic hub.
项目主要幕墙系统为:石材幕墙、雨棚等。
The main curtain wall system of the project are:stone curtain walls, canopy, etc.

本项目位于官渡区官渡街道办事处,会展中心片区,四至范围:东临珥季路、南临56号路、西临282号路,北临280号路,总建筑面47252.89平方米,项目包括包括1#楼、2#楼、3#楼、4#楼、5#楼、6#楼共6栋楼,地下设置一层地下室。本项目建设将对官渡区的发展有极大的推动作用,也能大幅度地提升城区居民的生活需求。
The main curtain wall system of the project are:metal curtain walls, stone curtain walls, etc.
-
RINRO新筑 | 200米云端新地标,凝龙签约深圳国润项目
380
本项目位于深圳市龙华区,地处龙华市级功能中心......
-
RINRO新筑 | 琶洲南产城融合新标杆-203204地块项目
645
本项目基地位于广州市海珠区,建设用地狭长,沿......
-
RINRO豪宅精选 | 17万平方米,全铝板造型外墙,凝龙签约佛山珑煕园
831
RINRO豪宅精选 | 17万平方米,全铝板......
-
RINRO新筑 | 凝龙签约海南顶级滨海综合体—罗牛山广场二期1#
924
RINRO新筑 | 凝龙签约海南顶级滨海综合......
-
RINRO严选 | 58.3万平方米,凝龙签约全国多个新项目
976
RINRO严选,凝龙签约全国多个新项目,包括......
-
Good news spread frequently, creatin......
1344
Rinro(凝龙幕墙咨询)顺利签约济南文博中......
-
Good news spreads frequently, stable......
1344
喜报频传、稳中向好 | 助力新能源产业,Ri......
-
Choice of Responsibility, Recognitio......
1345
责任之选,认可无疆|Rinro凝龙幕墙咨询成......






