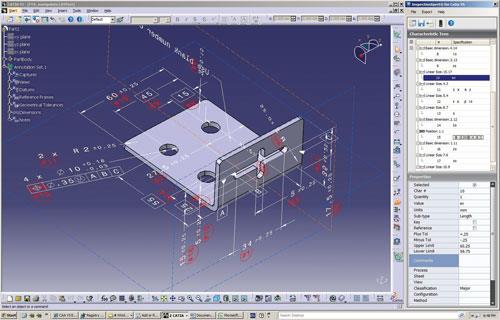Service Scope 服务范围
BIM and CAD
represent two fundamentally different approaches to building design and
documentation.
BIM和CAD是建筑设计和图纸文档管理的两个根本不同方法。
FACADE CAD (FACADE
Computer Aided Design)applications imitate the traditional “paper & pencil”
process in so far as two-dimensional electronic drawings are created from 2D
graphic elements such as lines, hatches and text, etc. CAD drawings, similarly
to traditional paper drawings, are created independently from each other so
design changes need to be followed up and implemented manually on each CAD
drawing.
幕墙CAD(幕墙计算机辅助设计)应用模仿了传统的“纸和笔”的设计过程。幕墙构件的二维电子图纸是从二维图形元素如线,填充和文本,来生成CAD图纸等,类似于传统的纸质图纸。这些图纸都是彼此独立地绘制出来。因此,如果有变更则需要跟进和实施手动更改。
FACADE BIM (FACADE Building Information Modeling) applications imitate the real building process. Instead of creating drawings buildings are virtually modeled from real construction elements such as embedment, bracket, mullion, transom ,glass panels and features., etc. Design changes are automatically followed-up on individual drawings generated from the model. With this integrated model approach, BIM not only offers significant productivity increase but also serves as the basis for better-coordinated designs and a computer model based building process.
幕墙BIM(幕墙建筑信息模型)应用模拟了实际的幕墙建造过程。实际幕墙建筑元素包括支座连接,立柱横梁,玻璃板块和装饰条等构件。由于所有的数据都存储在中央的虚拟建筑模型中,单独图纸的设计变更可以跟随模型来做自动调整。通过这种模型集成,BIM不仅显著地提升了工作效率,也更好地协调幕墙设计阶段的工作和基于计算机模型的施工建造过程。
Under the background of the construction of BIM has been greatly intensive, as a participant in the exterior segmentation of the construction industry, Ninglong has realized the old docking design tradition of cross-funding two-dimensional architectural drawings and structural drawings with accumulated experience and technology. Make a curtain plan or construction drawing directly using BIM software (Revit or Rhino).
在建筑BIM运用已经大为深入的背景下,作为建筑行业外墙细分专业的参与者,凝龙凭借积累的经验技术,实现了跨越提资二维建筑图及结构图的旧对接设计传统,直接使用BIM软件(Revit或犀牛)制作幕墙方案图或施工图。
In view of the fact that the current mainstream BIM software application has not been unified, there are many software tools used, such as Revit, Rhino, Inventor, Catia and so on. Ninglong constantly collects outstanding BIM curtain wall talents, and at the same time systematically cultivates BIM gradient application talents, deeply intervenes in the BIM drawing process of large construction professional, and lays a solid foundation for realizing the third drawing revolution.
鉴于目前主流BIM软件运用还未统一,使用的软件工具还较多,如Revit,Rhino,Inventor,Catia等。凝龙不断的汇集优秀的BIM幕墙人才,同时自我地体系化培养BIM梯度运用人才,深刻地介入大建筑专业BIM绘图流程中,为实现第三次绘图革命打下坚实的基础。
CATIA
INVENTOR
REVIT
RHINO











