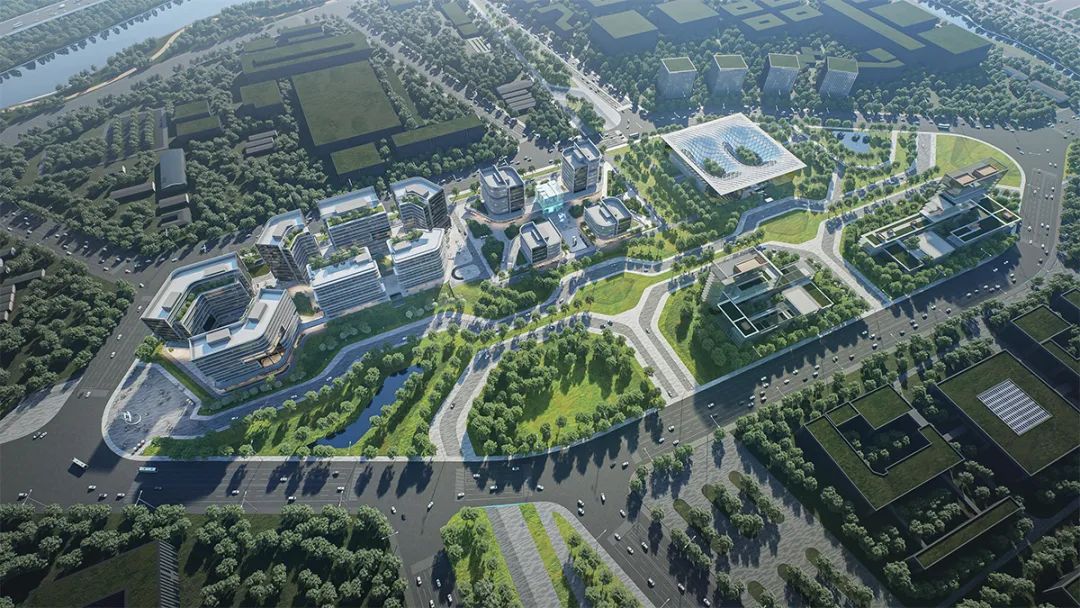
-
573
5月21日,赵家镇“天府菌都交易中心”项目全......
-
Society Certification | Mr. Chen Zha......
1430
学会认证 | 凝龙合伙人陈湛二先生入选广东省......
-
RINRO | By the end of 2022, Rinro ba......
1616
为了丰富员工们的日常生活,提高员工的身体素质......
-
Yungang City Exhibition Hall | The ......
1617
本项目位于白云新城核心区,倚傍白云山畔,享C......
-
Rinro News | Rinro Building Curtain ......
1632
近日,Rinro(凝龙幕墙咨询)建筑幕墙工程......
-
Rinro participated in the preparatio......
1651
2023年(Rinro)凝龙幕墙咨询作为参编......
-
The Rinro team visited and studied t......
1691
凝龙团队参观学习第三十届国际门窗展览会
T...... -
Rinro was awarded the honorary title......
1696
2024年2月,广州市建筑装饰行业协会开展了......
The first national level network security base sharing center, Rinro signed a contract for the curtain wall design of Phase II B1 plot
本项目位于湖北省武汉市东湖高新区网安大道展示中心以南、网安大道以北。建设内容为新建1~5#办公楼、6#&7#公寓楼,建筑幕墙工程专项设计规模约115000平方米,Rinro(凝龙幕墙咨询)为本项目二期B1地块提供幕墙设计服务。幕墙类型包括竖隐横明玻璃幕墙、点式玻璃幕墙、铝板幕墙系统、玻璃栏板、铝板吊顶、玻璃雨棚等。
This project is located in Donghu High tech Zone, Wuhan City, Hubei Province, with a design scale of approximately 115000 square meters. Rinro provides curtain wall design services for the B1 plot of Phase II of this project.
首个国家级网安基地共享中心,凝龙(Rinro)签约二期B1地块幕墙设计

网安基地共享中心
项目信息
本项目位于湖北省武汉市东湖高新区网安大道展示中心以南、网安大道以北。建设内容为新建1~5#办公楼、6#&7#公寓楼,建筑幕墙工程专项设计规模约115000平方米,Rinro(凝龙幕墙咨询)为本项目二期B1地块提供幕墙设计服务。幕墙类型包括竖隐横明玻璃幕墙、点式玻璃幕墙、铝板幕墙系统、玻璃栏板、铝板吊顶、玻璃雨棚等。
This project is located in Donghu High tech Zone, Wuhan City, Hubei Province, with a design scale of approximately 115000 square meters. Rinro provides curtain wall design services for the B1 plot of Phase II of this project.

设计理念
建筑设计Aedas表示,本项目建筑外观从网安基地信息处理过程息息相关的信息流中汲取灵感,抽象凝练的横向立面线条,在一座座流线型体量的塔楼间穿插交错,犹如信息在计算机系统和通信网络中的流动,瞬息万变、紧密连接,表现出极富科技感与未来感的灵动之美。项目整体布局则以网谷绿洲作为设计概念,借由自然的内生外向性,营造出开放的生态城市形象,以此暗喻共享中心科技,象征网安基地在守护国家网络净土的中坚地位。
The architectural design Aedas stated that the exterior draws inspiration from the information processing process, and the project layout is based on the concept of Wangu Oasis, symbolizing the protection of the national cybersecurity base.

立面设计
本项目正位于网安基地中央的共享核心区,是赋能基地、辐射周边的关键一环。设计需在狭长的地块中,合理布局商业、办公、公寓、创新孵化平台等多种业态,因此建筑的立面造型成为了本项目最重要展示名片,为此设计师在建筑外立面利用弧形转角、错位铝板等营造出建筑的流动感,时刻响应网络科技信息这一主题,另外五座办公塔楼沿街依次排布,彼此独立又通过裙楼形成连接,塑造出富有层次的城市天际线。
The project is located in the core area of the network security base. The fa ç ade utilizes curved corners and misaligned aluminum panels to create a sense of flow, constantly responding to the theme of network technology information.

项目意义
这座国内首个“网络安全学院+创新产业谷”基地,在完整的网络安全产业链下,逐步构建出“中国网谷”。为完善整个网安基地园区功能配套、促进产业发展、强化国际交流、加快打造“中国网谷”奠定了坚实基础。
This is the first "Network Security Academy+Innovation Industry Valley" base in China, gradually building the "China Network Valley" within the complete network security industry chain. Accelerating the construction of "China Internet Valley" has laid a solid foundation.






