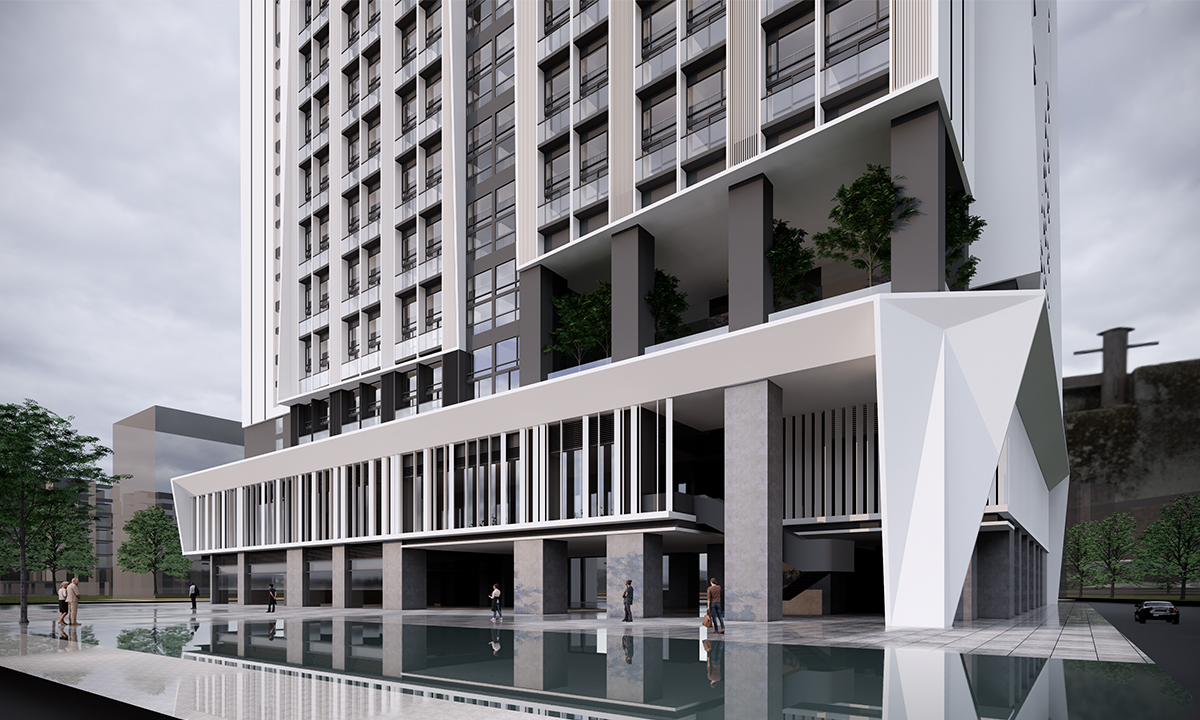
Rinro(凝龙幕墙咨询)成功签约金税总部大厦、茶滘12A地块、番禺利丰北项目、番禺客运站TOD北、花都三东村等多个项目。
Rinro (Rinro Curtain Wall Consulting) successfully signed the four projects of Golden Tax Headquarters Building, Chajiao 12A Plot, Panyu Lifeng North Project, Panyu Passenger Station TOD North, Huadu Sandong Village and many other projects.
喜报频传,再创佳绩,祝贺Rinro成功签约多个幕墙工程项目
金税总部大厦

本项目位于广州天河区AT0305147地块八,幕墙面积15917平方米,项目包括总部办公大楼、IT技术研究中心(研究院)、IT运维公共技术平台、IT运维会展中心、IT运维服务中心、A等级机房、IT运维培训中心、员工活动中心等。未来计划每年举办科技创新及推广活动30场以上,将着力构造综合性IT高新技术产业集群,带动区域产业升级,提升区域经济发展水平。
This project is located in Plot 8, AT0305147, Tianhe District, Guangzhou, with a curtain wall area of 15,917 square meters. The project includes headquarters office building, IT technology research center (research institute), IT operation and maintenance public technology platform, IT operation and maintenance exhibition center, and IT operation and maintenance service center. , A-level computer room, IT operation and maintenance training center, employee activity center, etc. In the future, it plans to hold more than 30 scientific and technological innovation and promotion activities every year, and will focus on building a comprehensive IT high-tech industry cluster, driving regional industrial upgrading, and improving the level of regional economic development.


项目主要幕墙系统为:玻璃幕墙、玻璃栏杆幕墙、铝板幕墙、雨篷、百叶
The main curtain wall system of the project is: Glass curtain wall, glass railing curtain wall, aluminum panel wall, canopy system, louver
广州茶滘12A#地块

本项目位于广州荔湾区茶滘,幕墙面积2万平方米,整体建筑高度超过150米,地理位置非常优越,其位于花地河以东、东漖北路两侧、汾水涌以北、黄大仙祠以南,近地铁1号线花地湾站
这里是投资200亿打造的白鹅潭经济圈核心区,而且茶滘改造后将打造为荔湾新城,包括住宅、商业和写字楼等多个业态。
The project is located in Chajiao, Liwan District, Guangzhou, with a curtain wall area of 20,000 square meters and The overall building height exceeds 150 meters. South of Daxian Temple, near Huadiwan Station of Metro Line 1
This is the core area of Bai'etan economic circle with an investment of 20 billion yuan, and after the transformation of Chajiao, it will be built into Liwan New City, including residential, commercial and office buildings.

项目主要幕墙系统为:钛锌板幕墙、玻璃幕墙、玻璃栏杆幕墙、铝板幕墙
The main curtain wall system of the project is: Titanium zinc board curtain wall, glass curtain wall, glass railing curtain wall, aluminum panel curtain wall
番禺利丰北项目

本项目位于广州番禺区,建筑面积293005平方米,地块临江,南靠连海路,东临珠江狮子洋,西侧为南大干线。
创新城暨南大学北侧地块区位于广州南拓轴和都会区的交汇处,以广州大学城为核心,以广州国际生物岛和大学城南岸地区为“两翼”。
The project is located in Panyu District, Guangzhou, with a construction area of 293,005 square meters.
The north side of Innovation City Jinan University is located at the intersection of Guangzhou's south extension axis and the metropolitan area, with Guangzhou University Town as the core, and Guangzhou International Biological Island and the southern bank of the University Town as the "two wings".

项目主要幕墙系统为:全玻幕墙、铝板幕墙、石材幕墙、铝格栅,玻璃栏杆,雨篷、吊顶
The main curtain wall system of the project is:Full glass curtain wall, aluminum panel curtain wall, stone curtain wall, aluminum grille, canopy system, awning, ceiling
增城丽江国际花园

本项目位于增城市荔城街,建筑面积建筑面积390466平方米,东至增江景观大道,南至新城大道、西至增滩公路、北至广汕公路,地理位置优越,交通便利。项目紧邻增城广场、万达广场、增城宾馆和增城雁塔寺,且坐拥增江腹地,拥有丰富的一线江景,视野开阔。
The project is located in Licheng Street, Zengcheng City, with a construction area of 390,466square meter. It is connected to Zengjiang Landscape Avenue in the east, Xincheng Avenue in the south, Zengtan Highway in the west, and Guangshan Highway in the north. It has an advantageous geographical location and convenient transportation. The project is adjacent to Zengcheng Plaza, Wanda Plaza, Zengcheng Hotel and Zengcheng Yanta Temple, and sits in the hinterland of Zengjiang River, with abundant first-line river views and a broad vision.
项目主要幕墙系统为:玻璃栏杆系统、铝合金门窗(耐火窗)、空调百叶系统、空调格栅系统、大堂幕墙系统等
The main curtain wall system of the project is: Glass railing system, aluminum alloy doors and windows (fire-resistant windows), air conditioning shutter system, air conditioning grille system, lobby curtain wall system, etc.
三东村城市展厅

本项目位于花城街东部,东临新和村,西接石岗村,南通田美村,北连罗边村,幕墙面积5100㎡,村庄地处花都中轴线CBD规划范围内,北侧是即将开业的万达文旅城,西侧是未来花都区中央商务区CBD,东侧是已落户的航天培训基地,南侧是已建成的花都中心城区。
The project is located in the east of Huacheng Street, with Xinhe Village in the east, Shigang Village in West Street, Tianmei Village in Nantong, and Luobian Village in the north. Wanda Cultural Tourism City, which is about to open, has the future CBD of Huadu District on the west, the established aerospace training base on the east, and the built-up Huadu Central City on the south.
In the future, relying on the airport economic innovation industry belt, airport high-speed rail two-wheel drive, central axis business radiation, regional conditions, development of advantageous industries, etc., focus on the development of airport innovation services, financial services and entrepreneurial incubation industries, and attract aviation technology talents and airport business talents Stay here to realize the integration of industry and city.

项目主要幕墙系统为:玻璃幕墙、冲孔铝板、铝板幕墙、廊架钢结构。
The main curtain wall system of the project is:Glass curtain wall, perforated aluminum panel, aluminum panel curtain wall, gallery steel structure.
-
RINRO新筑 | 200米云端新地标,凝龙签约深圳国润项目
27
本项目位于深圳市龙华区,地处龙华市级功能中心......
-
RINRO新筑 | 琶洲南产城融合新标杆-203204地块项目
359
本项目基地位于广州市海珠区,建设用地狭长,沿......
-
RINRO豪宅精选 | 17万平方米,全铝板造型外墙,凝龙签约佛山珑煕园
529
RINRO豪宅精选 | 17万平方米,全铝板......
-
RINRO新筑 | 凝龙签约海南顶级滨海综合体—罗牛山广场二期1#
554
RINRO新筑 | 凝龙签约海南顶级滨海综合......
-
RINRO严选 | 58.3万平方米,凝龙签约全国多个新项目
726
RINRO严选,凝龙签约全国多个新项目,包括......
-
500000 square meters of facade area......
1185
50万平方外墙面积|Rinro凝龙幕墙咨询成......
-
The largest TOD residential and comm......
1185
广东年度最大TOD住宅商业综合体,多栋百米高......
-
Good news has been reported frequent......
1186
Rinro(凝龙幕墙咨询)顺利签约新兴南路、......






