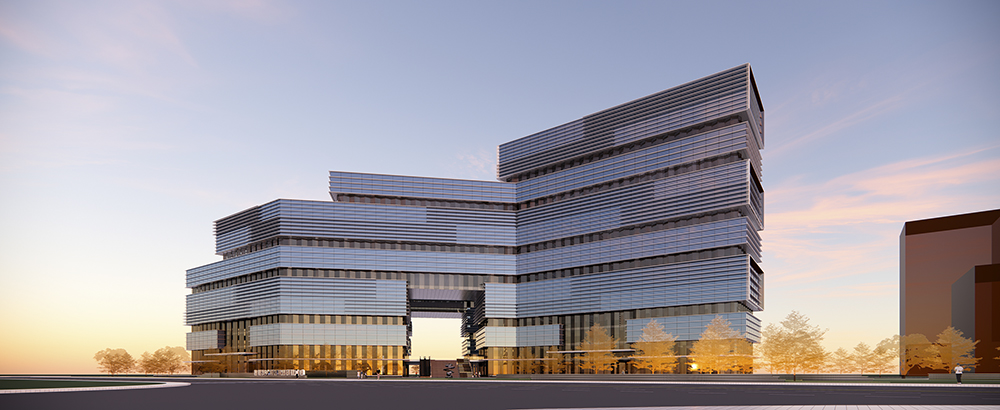NEWS
PROJECTS
搜索
CONTACT
ABOUT
typical detail 典型节点
Project information 项目概况
扫描二维码查看
SCAN
Scene picture 现场图片
Name of the project:Bio Island Guangdong-Hong Kong-Macao Greater Bay Area Collaborative Innovation Center Project
Curtain wall area:73,800 square meters
Construction site: Guangzhou, Guangdong
Facade system: glass awning curtain wall system | horizontal and vertical hidden curtain wall system | glass railing system | aluminum sunshade system | aluminum panel curtain wall system
项目名称:生物岛粤港澳大湾区协同创新中心项目
幕墙面积:7.38万平方米
建设地点:广东广州
外墙系统:玻璃雨篷幕墙系统 | 横明竖隐幕墙系统 | 玻璃栏杆系统 | 铝遮阳板系统 | 铝板幕墙系统
two-dimensional code 追溯二维码
Kaisa center
佳兆业中心
Scene picture 现场图片













