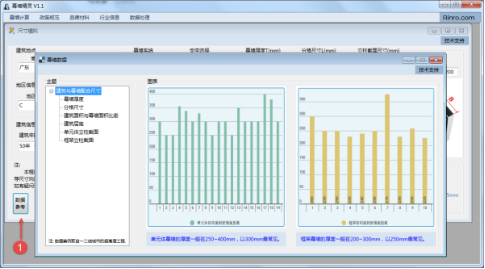How to choose the size of the building?
建筑尺寸如何选择?
In the communication with the architects, I found that they have some confusion about the choice of certain architectural size, such as the thickness of the curtain wall, the dimension of the panel, the size of the mullion section, and so on.
在与建筑师朋友的交流沟通中,我发现朋友们存在一些特定建筑尺寸的选择困惑,比如幕墙厚度,分格尺寸,立柱截面尺寸等。
These size selections have a major relationship with the following two aspects:
这些尺寸选用主要和以下两方面有比较大的关系:
1. Size experience. There is no clear requirement for the dimension of the panel. Previously, some friends had asked whether there were any related books or specifications on the market. In fact, the country's code specifications may give some specific values: For example, granite stone slabs should not exceed 1.5 m2, other stone slabs should not exceed 1 m2, and the glass height must not exceed a certain value. These requirements are actually based on the experience of materials processing and installation, and are not really the actual sizes. The dimension of panel and the lighting requirements of the building are related to the visual effect of the mullion or transom, and it is determined to a great extent based on the design experience of the building. If the building thickness is actually determined based on the daily engineering experience, it is generally composed of the actual thickness of the curtain wall + structural deviation + the deviation of the keel of the curtain wall.
1.尺寸经验。分格尺寸的大小没有比较明确的要求,以前知乎朋友问市面上有没有相关的书或者规范论述建筑的分格尺寸。实际上,国家个别规范可能会给出一些特定的数值:如花岗岩石材板块宜不大于1.5m2,其他石材板块宜不大于1m2;玻璃高度不能超过一定的数值等。这些要求其实只是根据材料的加工与安装极限经验而提出来的,实际上并不是真正的分格尺寸。分格尺寸与建筑采光要求,建筑龙骨的视野效果有很大关系,相当大程度上是根据建筑的设计经验来确定的。如建筑厚度其实也是根据日常工程经验确定的,一般是由幕墙的实际厚度+结构偏差+幕墙龙骨正负调整偏差来组成。
2. Force calculation. The size of dimension, the section size of the mullion, and the calculation force are related to the construction site, the area where the building is located, the information of the building system, wind load and seismic load, etc.
2.受力计算。分格尺寸的大小,立柱的截面尺寸与计算受力相关,主要涉及到建筑地点,建筑所处的地区,建筑体系信息,风荷载与地震荷载的作用等。
Based on the above analysis of these conditions, I took some time to write a calculation program module to calculate the simulated building size very quickly and easily.
This calculation module does iterative optimization for different project size targets. In particular, the program can continuously iterate against the optimal cost target to obtain the most economical aluminum profile section, which is convenient for the architect to determine the mullion size.
综合上面的这些条件分析,自己花些时间写了个程序计算模块,可以非常方便快捷地计算模拟建筑尺寸。
这个计算模块针对不同工程尺寸目标做迭代优化,特别是程序可以针对最优成本目标不断迭代,以获得最经济的铝型材截面,方便建筑师进行龙骨大小判断选择。
In theory, the program module can have 15 different combinations of target calculations, which can fully cover the architect's choice of dimensions and targets for building and curtain wall, such as:
理论上,程序模块可以有15种不同的目标计算组合,完全可以覆盖到建筑师对建筑与幕墙配合的尺寸目标选择,如:
• The program automatically recommends the curtain wall thickness, dimension size, width and depth of the mullion section,
• Specify the thickness of the curtain wall. The program automatically recommends the dimension size, width and depth of the mullion section,
• Specify the thickness of the curtain wall and the dimension size. The program automatically recommends the width and depth of the mullion section.
• Specify the thickness of the curtain wall and the width and depth of the mullion section, and automatically recommend the dimension of the panel.
程序自动推荐幕墙厚度,分格尺寸,立柱截面的宽度与深度,
指定幕墙厚度,由程序自动推荐分格尺寸,立柱截面的宽度与深度,
指定幕墙厚度及分格尺寸,由程序自动推荐立柱截面的宽度与深度,
指定幕墙厚度与立柱截面宽度与深度,由程度自动推荐分格尺寸等。
Feature 1: The results suggest that it is convenient for architects to obtain the best size advice.
特点一:结果建议,方便建筑师获取最优的尺寸建议。
Feature 2: The calculation process list the details of iterative optimization steps of the calculation results. The calculation based on the technical specifications to ensures the accuracy of the calculation.
特点二:计算过程详细列出了计算结果的迭代优化步骤,来源于技术规范的计算根据确保了计算的准确性。
Feature 3: Access to the main building curtain wall size data list for comparison.
特点三:调取主流建筑幕墙尺寸数据表进行对照。












