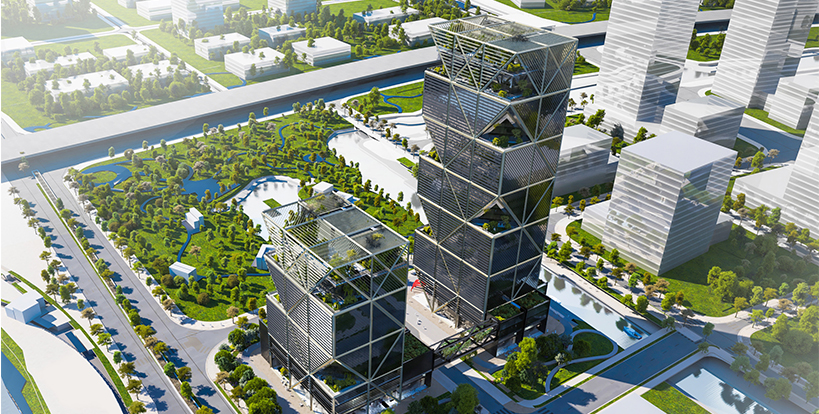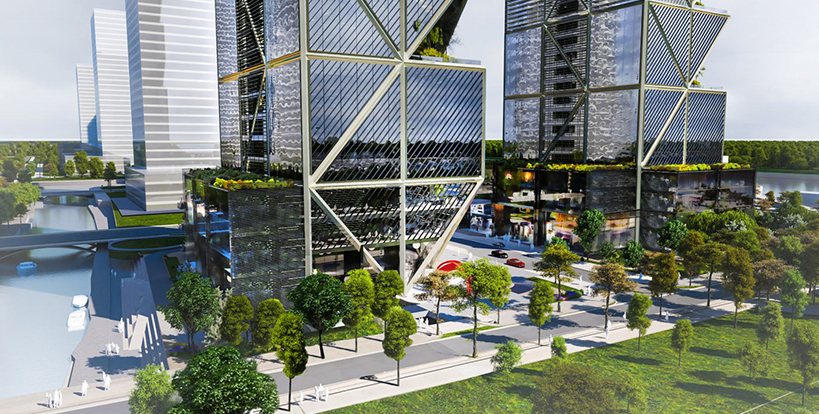
近日,Rinro(凝龙幕墙咨询)成功中标南沙粤海湾区中心项目外墙顾问设计。本项目场地位于南沙灵山岛,是周边地区的商业城市总体规划的一部分。它的东面和西面是绿色公共空间,北面是运河边,南面是海滨景观,这将是未来总部地标项目的黄金地段。
Recently, Rinro successfully won the bid for consultant design of the outer wall of the central project of Guangdong Bay Area. The project site is located on Nansha Lingshan Island, which is part of the overall planning of the commercial city in the surrounding area. To its east and west sides, lays the green public space, at north there is a canal while has the view of the sea at its south side. This will be a prime location for future landmark projects at the headquarters.

本项目幕墙面积为6.5万平方米。主要幕墙系统为框架玻璃幕墙系统、铝合金格栅系统、铝板幕墙系统。立面的特色包括:设置景观阳台,在景观阳台上方采用倾斜幕墙,相当于在建筑转角上开斜切开口;90度铝板装饰构件贯通整栋楼,形成连续有曲折的纽带。
The curtain wall area of this project is 65,000 square meters. The main curtain wall system is stick glass curtain wall system, aluminum alloy grid system, aluminum panel curtain wall system. The features of the facade include setting a landscape balcony, using a sloped curtain wall above the landscape balcony, which is equivalent to opening a chamfered opening at the corner of the building; 90-degree aluminum decorative members penetrate the entire building, forming a continuous and zigzag bond.

-
Recent newly signed projects of Rinr......
Rinro(凝龙幕墙咨询)各分公司的近期新签......
-
The first international forum venue ......
郑州首个国际论坛会址,凝龙(Rinro)签约......
-
The first national level network sec......
首个国家级网安基地共享中心,凝龙(Rinro......
-
Financial City Yuzhu welcomes Lotte ......
金融城鱼珠喜迎乐天智能科技创新中心,Rinr......
-
180000 square meters of facade area ......
18万平方外墙面积|Rinro凝龙幕墙咨询成......
-
500000 square meters of facade area......
50万平方外墙面积|Rinro凝龙幕墙咨询成......
-
Choice of Responsibility, Recognitio......
责任之选,认可无疆|Rinro凝龙幕墙咨询成......
-
Australian unit with irregular BIM d......
Rinro(凝龙幕墙咨询)顺利签约澳洲9 M......






